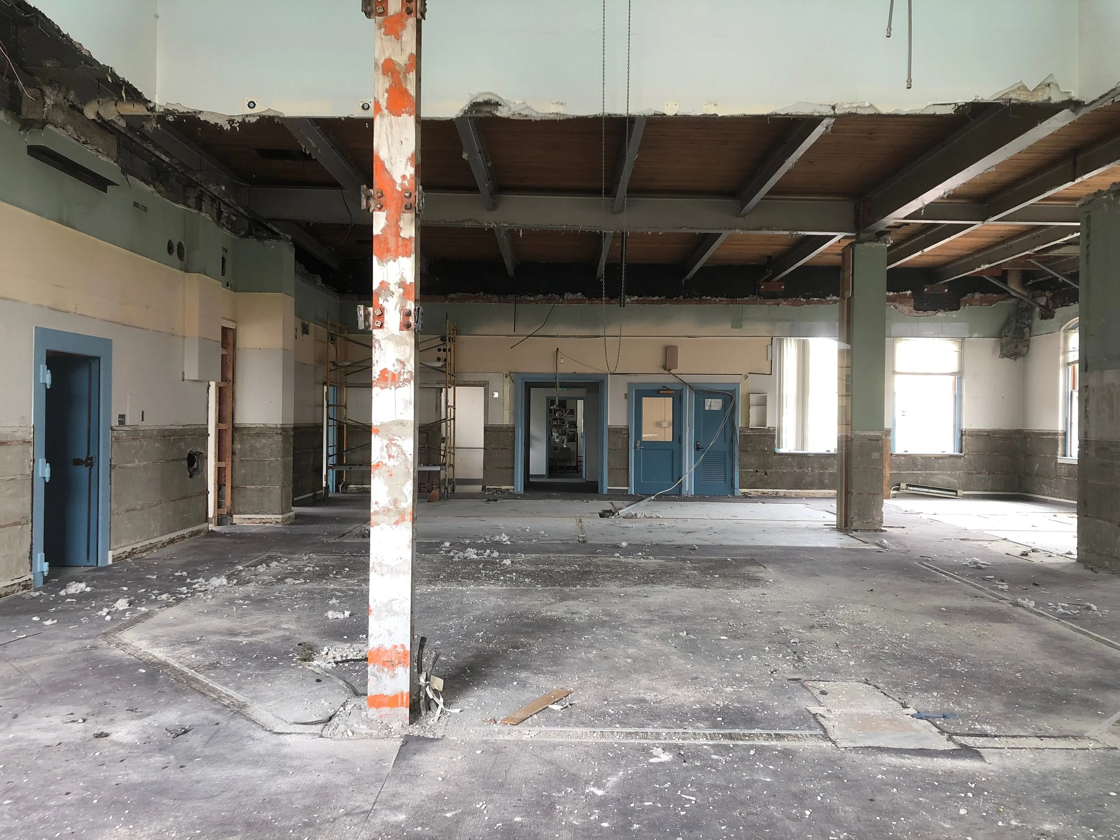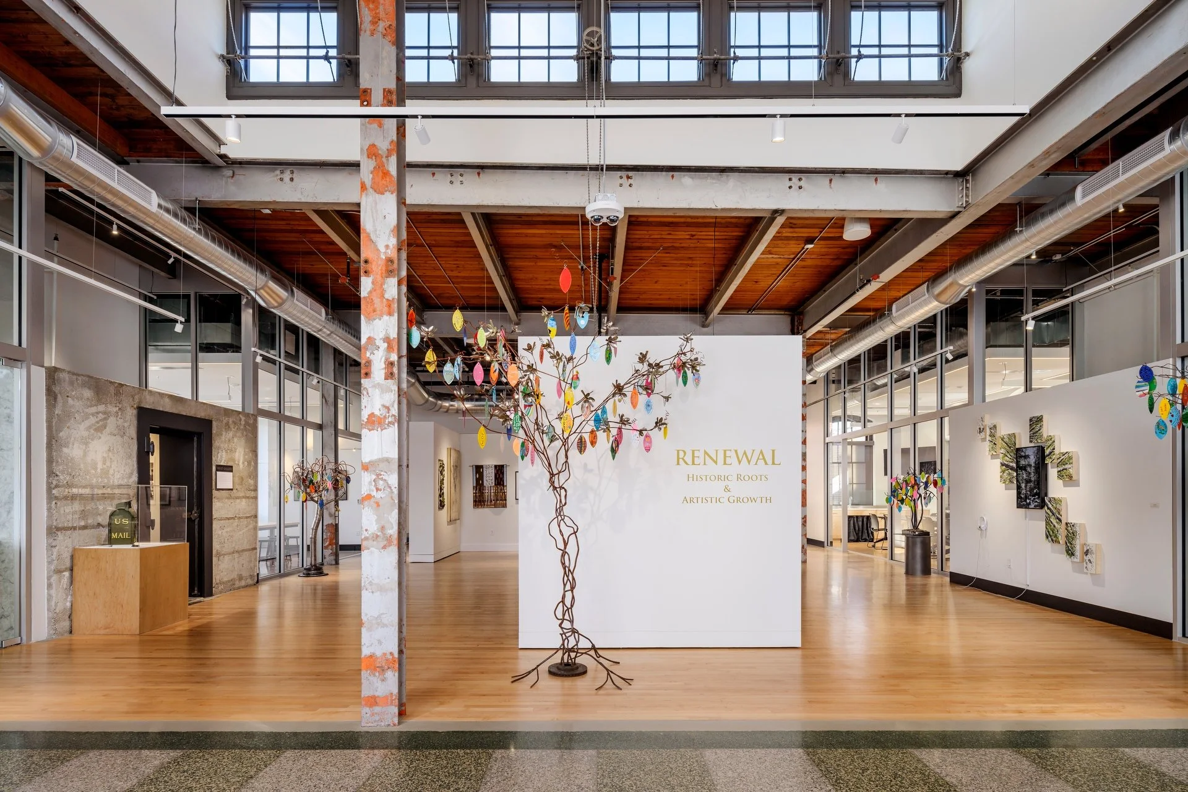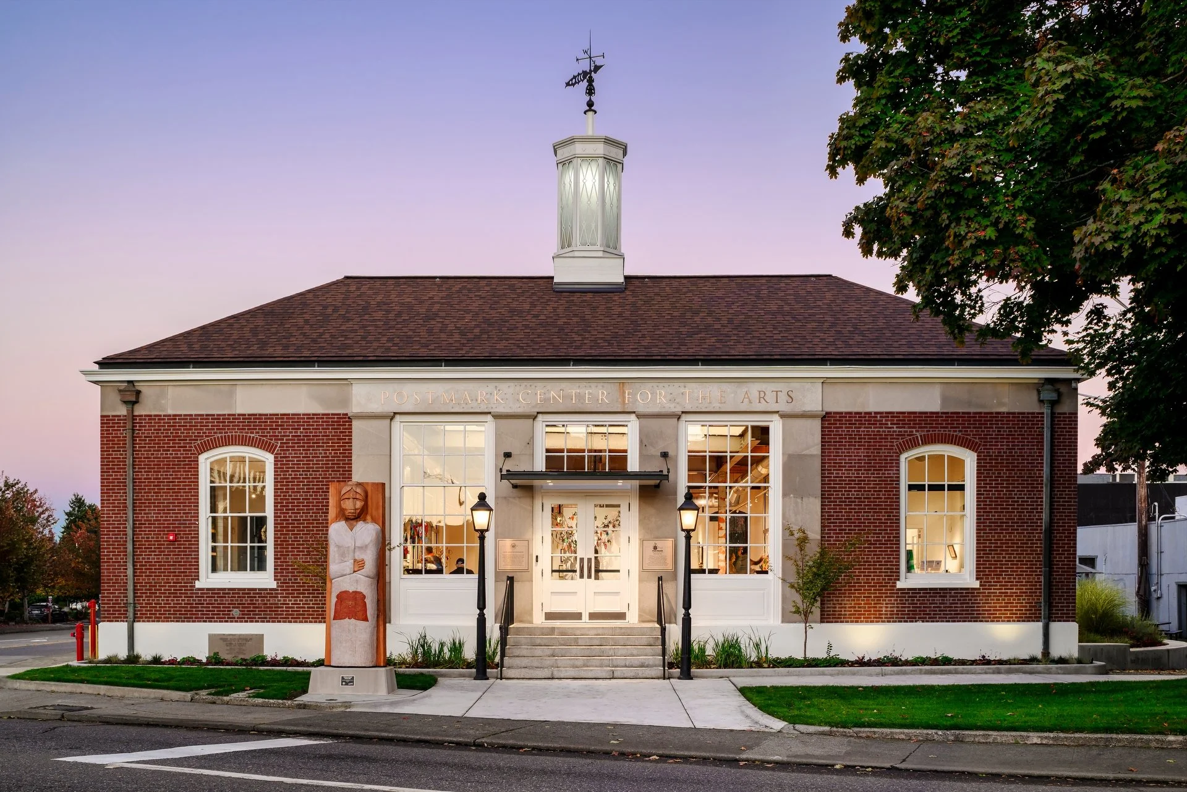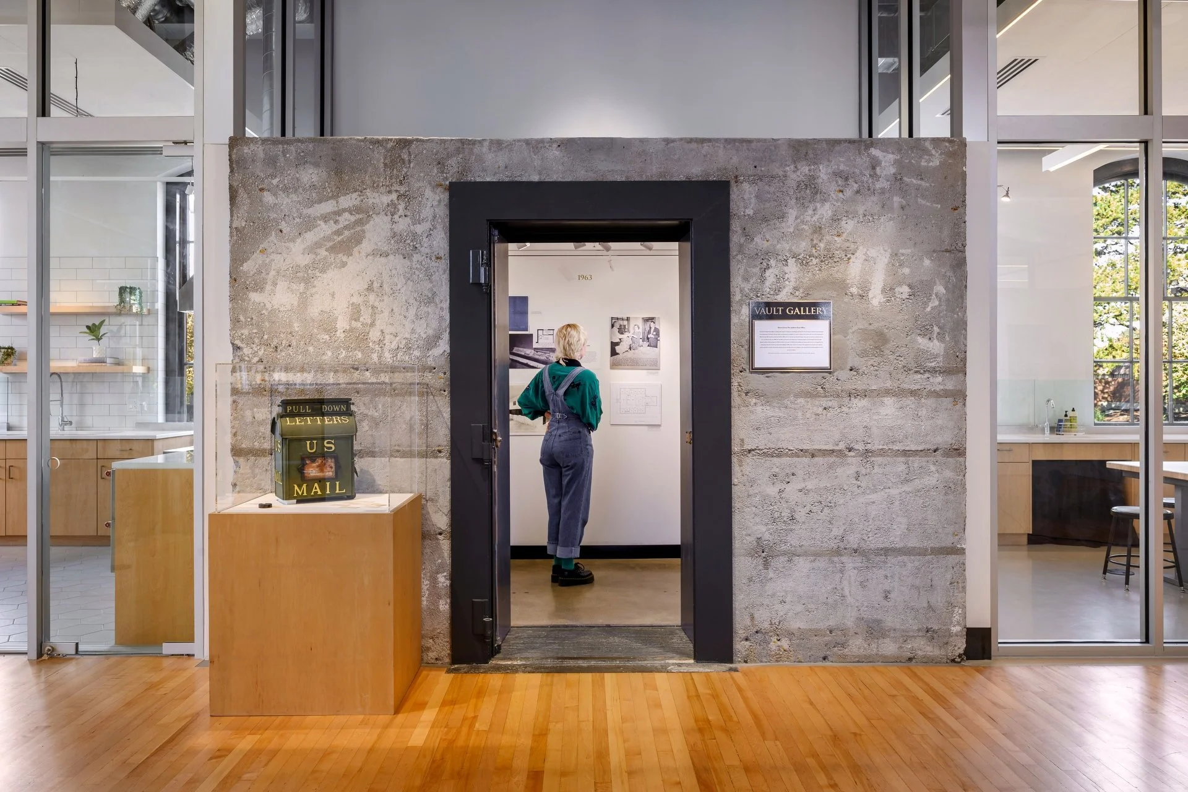Adaptive Reuse: From Post Office to Arts Center
/Talking History: A new chapter for Auburn's original post office
by Emma Hinchliffe for the Seattle Daily Journal of Commerce / Published December 6, 2023
the auburn post office shown in 1938 / photo courtesy of city of auburn
The Postmark Center for the Arts opened at 20 Auburn Avenue on September 20. The new city-owned arts and cultural space has breathed new life into a historic colonial revival-style property that has served the community in one way or another since it was built in 1937.
The two-level 8,000-square-foot building was originally constructed to be the city's first post office and served that function until 1963. After the closure, and for many years, it was the location of a King County Public Health clinic.
Following an extensive renovation and restoration project, the landmarked structure is today the site of a vibrant arts and cultural center that acts as a new anchor for the arts and community in Auburn. The center features several gallery spaces for diverse exhibits as well as production spaces for local artists and offers a multitude of arts and cultural education, programming, and events. It is also a rental venue.
ANCHORING THE ARTS DOWNTOWN
pictured here in mid-renovation, the building served as a king county health office from 1963 - 2009 / photo by ja
The vision for what would become the Postmark Center for the Arts dates to 2016, when then-owner King County decided to put the building up for sale, following the closure of its clinic there in 2009.
Noting the historic importance of the property to the community and its proximity to the Auburn Avenue Theater, the City of Auburn purchased the building with the intent to preserve and restore the property and turn it into a civic space that would broaden public access to the arts while also bringing new energy to the city's downtown.
A major priority was to ensure the space was a welcoming place that made the economic, educational, cultural, and civic benefits of the arts available to all communities. “This project is a manifestation of the city of Auburn's long-time belief in the power of the arts to inspire and unite community,” Allison Hyde, Arts Program Supervisor with the city of Auburn told the DJC.
“This project is a manifestation of the city of Auburn’s long-time belief in the power of the arts to inspire and unite community.”
What exactly this new arts and cultural space would look like and offer germinated over several years with the aid of extensive community input and the vision of Seattle-based Johnston Architects (JA), which the city contracted with to design the new center.
Development of the Postmark Center for the Arts was broken into two phases, each separately funded but with the same design team. Phase one, which was recently completed, comprised the bulk of work and was focused on the main level of the building. Work began on that phase in December 2021 with American West Construction as the general contractor.
Phase two will redevelop the basement level with more support spaces for artists that will include a large mixed-use space able to support musical, dance, and theatrical performances, practices, and education, as well as some media specific production studios. That phase is currently in design and should break ground and be completed by the end of next year.
postmark mid-demolition / image by ja
rendering of postmark’s main gallery / image by ja
from imagination to reality / image by will austin
At the start of the project, while the architectural beauty of the building was clear, both the exterior and interior were showing signs of wear and tear and needed restoration.
“This is a very visionary project,” Ray Johnston, founding partner at JA reflected. “Working closely with the city and community, our design has taken a dull and confusing interior and turned it into a bright and inspiring space,” he continued.
The building's main level now consists of a welcoming lobby area, a large gallery and gathering space, a multi-use studio space for arts education of all ages, artist studios, smaller galleries, and a classroom and meeting space. These areas are separated via glass walls with sliding elements. There is also a gift shop where local artists are selling their wares, a catering kitchen/cafe, and an office for Hyde in her role as the city's arts program supervisor.
The post office's original vault space has been reimagined as an inspiring and unique standalone gallery, which is currently housing an exhibit on the history of the building (that will run through January).
Other phase one components included restorations to the building's historic facade - which was landmarked in 2000; the installation of required fire and life-safety systems; HVAC improvements and modifications; restroom improvements; new lighting systems; and refinishes of the building's original terrazzo and wood floors and windows.
RESPECTFULLY REJUVENATING A CLASSIC
the postmark center for the arts as it looks today / photo by will austin
The adaptive reuse of the historic post office represents an attractive mix and thoughtful blending of old and new. The building's landmarked exterior, which stands out for its symmetrical massing, large windows, and neo-colonial main entry, has been refreshed and restored. Exterior restorations included a roof replacement and repairs to the building's original windows, weathervane, and cupola, which is now lit.
JA also designed a new modern canopy for the main entry, giving a hint to what is inside.
Inside the historic property, the design team has made more dramatic innovations. The main-level interior was previously very dark and described by Johnston as ‘maze-like,' owing to several interior walls dividing the space, bulky column wraps and a suspended plaster ceiling.
“This is a very visionary project.”
Those elements have since been removed, completely opening-up the space and flooding it with natural light. Glass partitions now divide the different elements on the main level leading to an open and airy feeling.
The removal of the plaster ceiling unexpectedly revealed an original steel superstructure and wooden slat ceilings, which are now exposed on the interior.
“A lot of the building's original structure, and beauty, has been hidden over the years and is now revealed,” Amber French, Principal at JA shared.
JA's extensive use of glass complements the exposed steel and provides a modern counterpart to a host of distinctive historic architectural elements and design features on the building's interior.
a postmark staff member explores the repurposed vault gallery / photo by will austin
Those include restored terrazzo and maple hardwood flooring, and repurposed and restored marble slabs.
The restored terrazzo floor, which has been trafficked by Auburn community members for decades, is one of Hyde's favorite things about the center. “This feature keys visitors into the history of the building and gives the space a unique presence and beauty,” she shared.
Another of Hyde's favorite elements is the repurposed ‘Vault Gallery.' This was another pleasant surprise for the design team who, until getting into the space, did not know that the vault was a standalone self-contained structure that could be repurposed for a new use.
“This is a very formal old building that now has a forward-looking interior,” French reflected.
“A lot of the building’s original structure, and beauty, has been hidden over the years and is now revealed.”
A PLACE FOR AND BY THE COMMUNITY
members of the muckleshoot indian tribe attended the grand opening of postmark and presented a welcoming figure to the city of auburn, which graces the community building / photo by tammy dwight
On a crisp fall day, the grand opening of the center attracted around 200 people, which Hyde said reflected both how involved the community has been in shaping the project and what it means to residents.
One of the central communities to have contributed is the Muckleshoot Tribe (the center is built on the tribe's ancestral lands). A traditional Muckleshoot welcoming figure, carved from red cedar, now stands in front of the building in a welcoming gesture of goodwill to the city and its residents.
An alleyway adjacent to the building has also been activated with Coast Salish art and text. This alleyway space acts as an extension of the center and will be used for outside arts and cultural programming and events. Artist Kathleen Fruge Brown led the design for the alleyway activation and consulted with Muckleshoot Tribe cultural director Willard Bill Jr. on the space.
The city is also currently in the planning stages for a renovation and perhaps expansion of the nearby Auburn Avenue Theater, which is located on the other side of the alleyway. The theater sustained significant fire damage from an incident in an adjacent building in 2021 and has since been closed. “The goal is to restore and reopen the theater and make this area of the city a real center for the arts,” Hyde concluded.
“This has been a community building forever and now it continues to be so in a different way,” French said, reflecting on her role in the building's story. “It's been a great and rewarding project to be a part of,” she concluded.
“This project exemplifies the value in older buildings, especially when they can be repurposed in ways that provide unique and new value to communities,” Johnston added. “We don't typically build structures like this one anymore, it's a real gem,” he continued.
In just two months of being open, Hyde said the center has already significantly contributed to the vitality of Auburn's downtown and has proven to be a site of great energy and inspiration for the arts community.
“The response has been wonderful,” she shared. “This is a beautiful and interesting building that has lived so many lives, and it was amazing to see the new space come together,” Hyde continued. “I'm excited for the future of the Postmark Center for the Arts and how it will help grow the city's already robust arts program.”
“This project exemplifies the value in older buildings, especially when they can be repurposed in ways that provide unique and new value to communities. We don’t typically build structures like this one anymore, it’s a real gem.”
This video from the Postmark Center for the Arts’ grand opening was put together by Tammy Dwight








